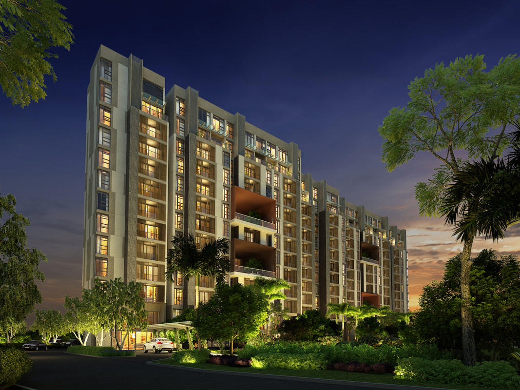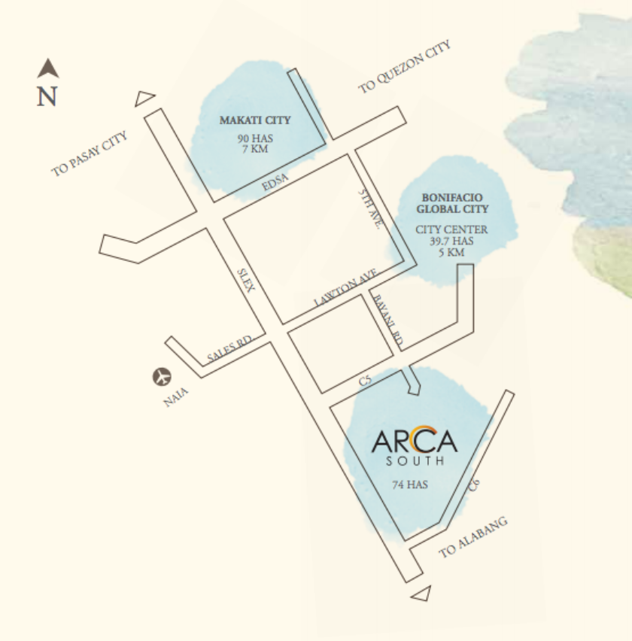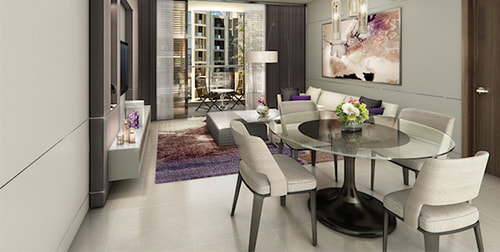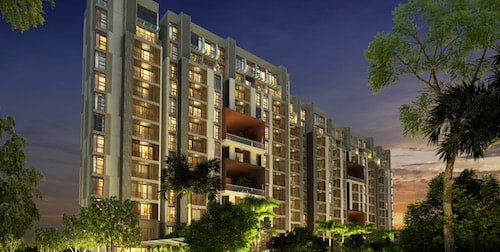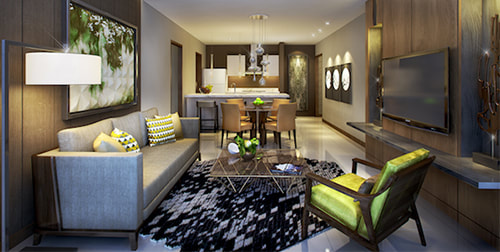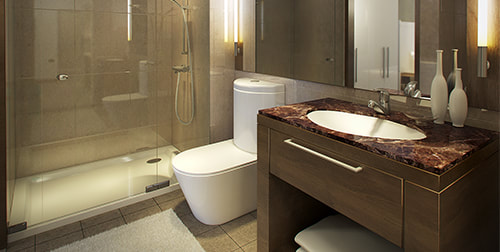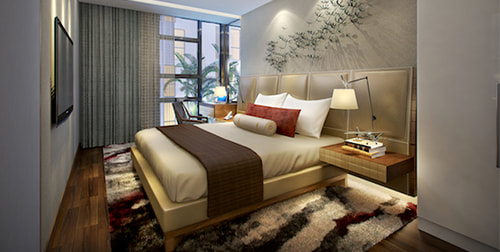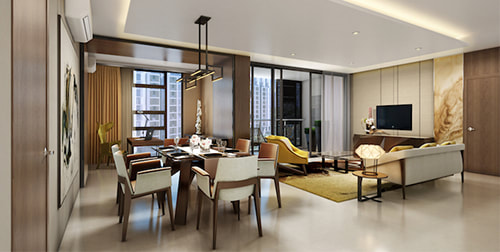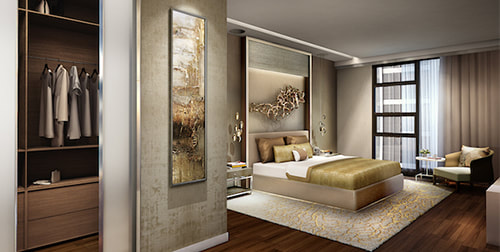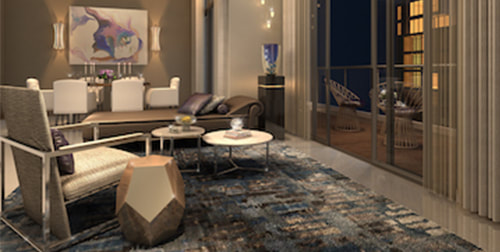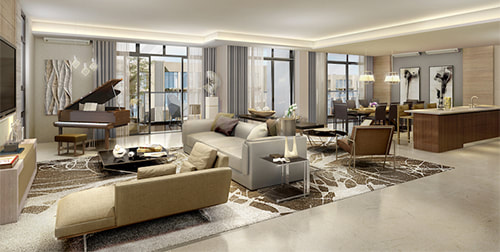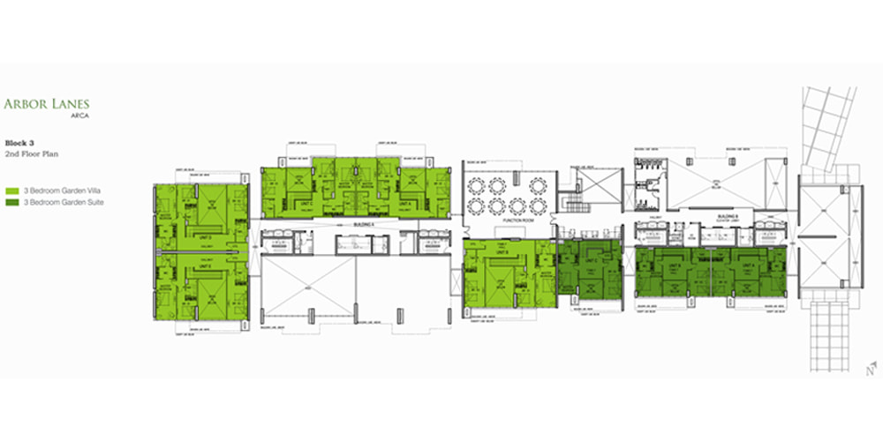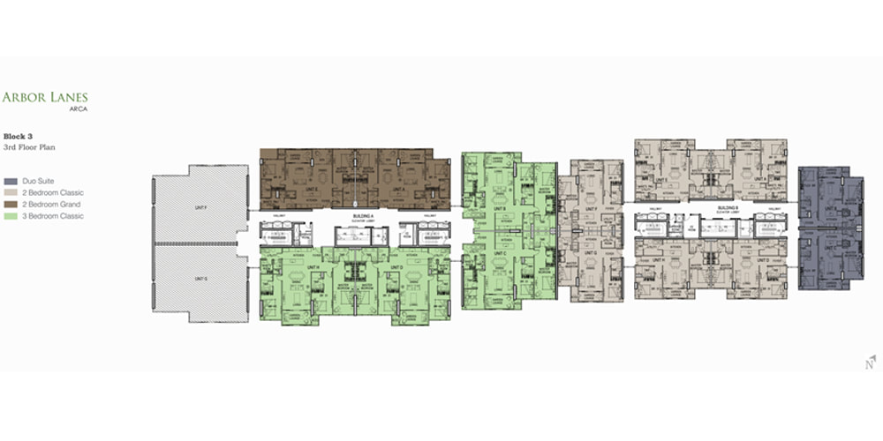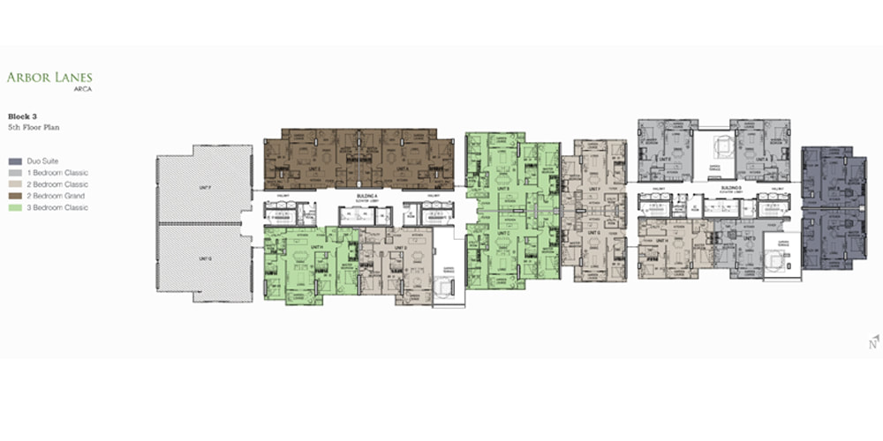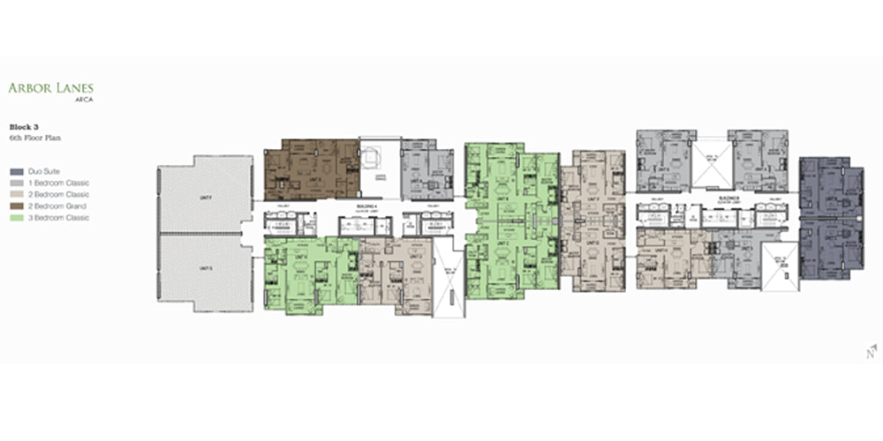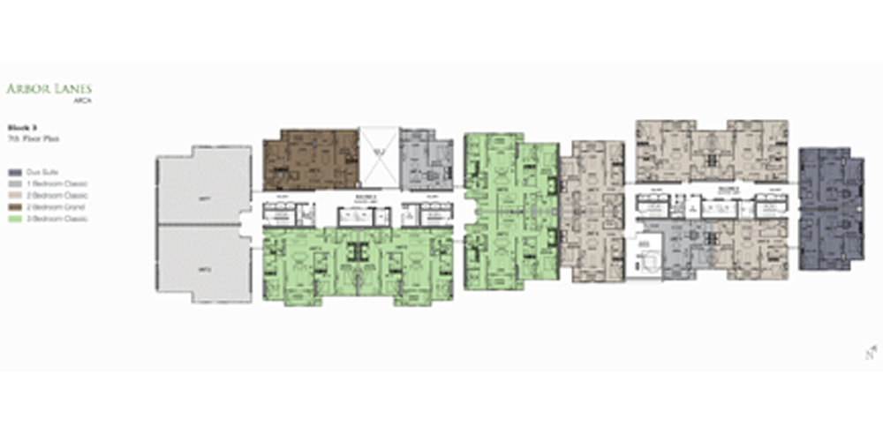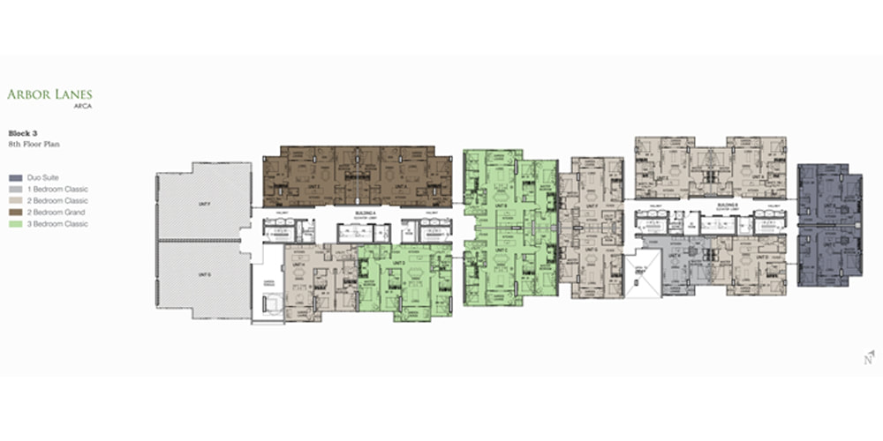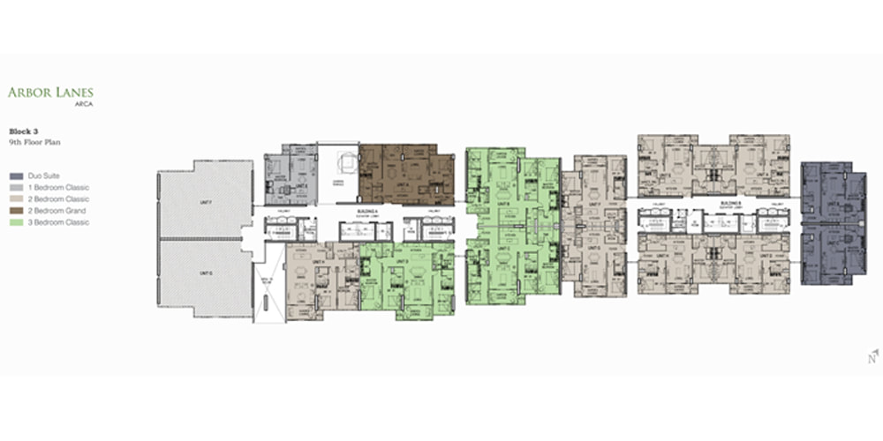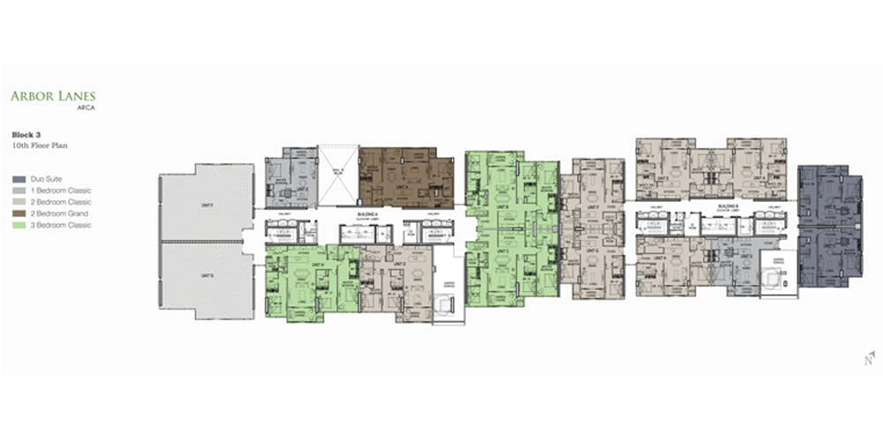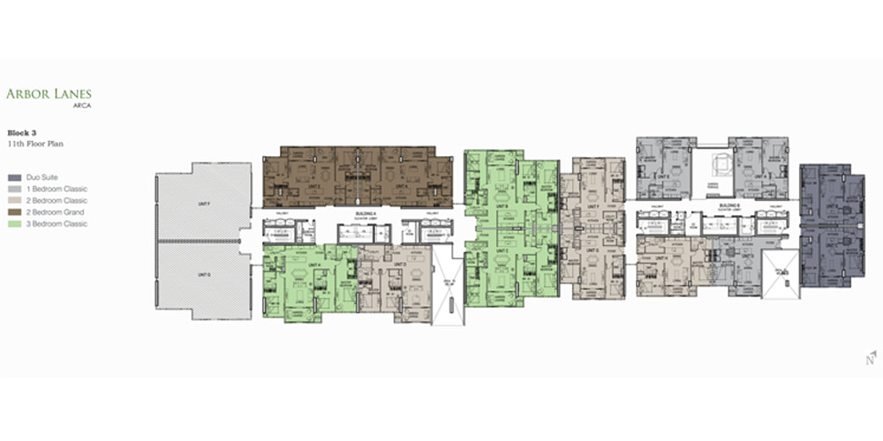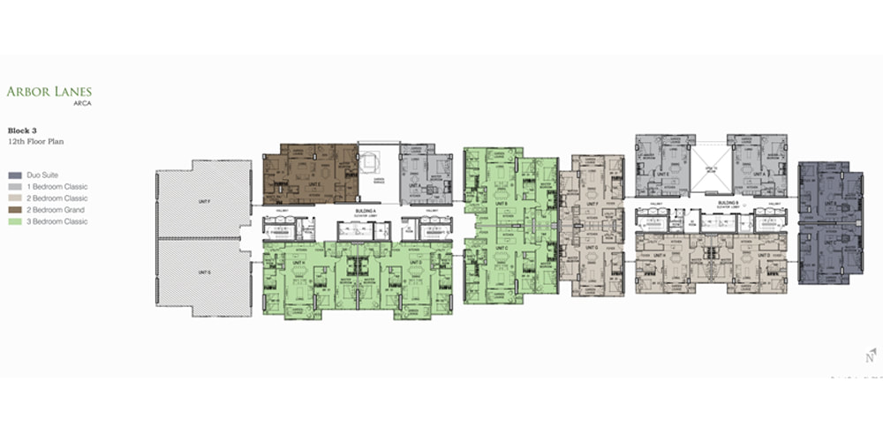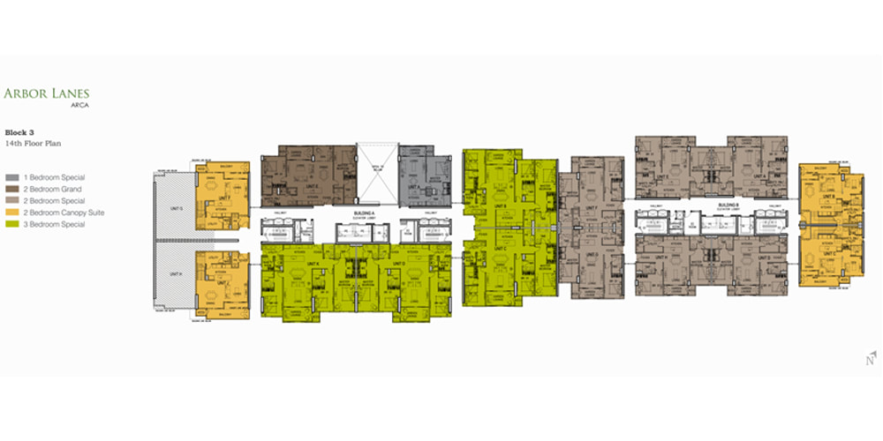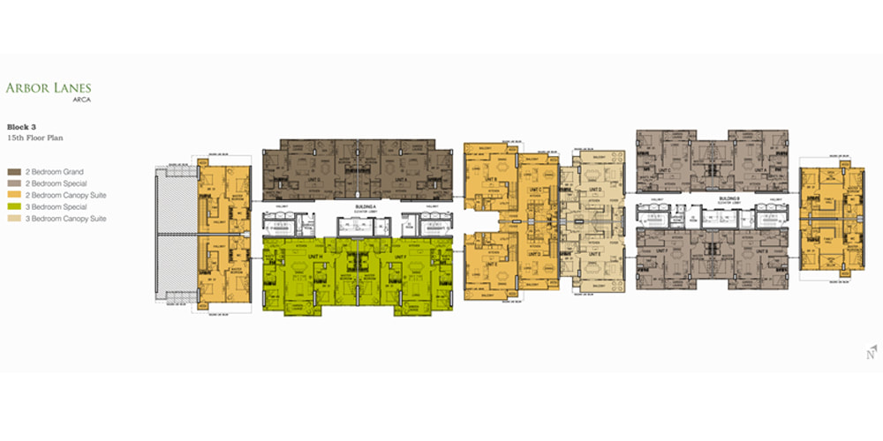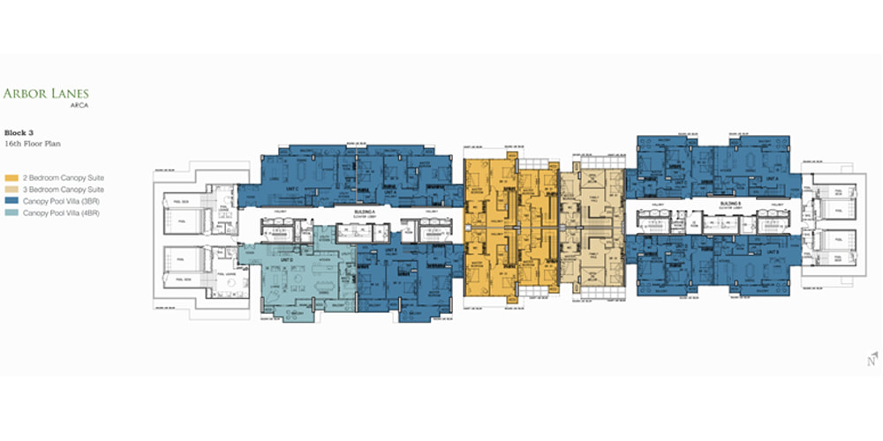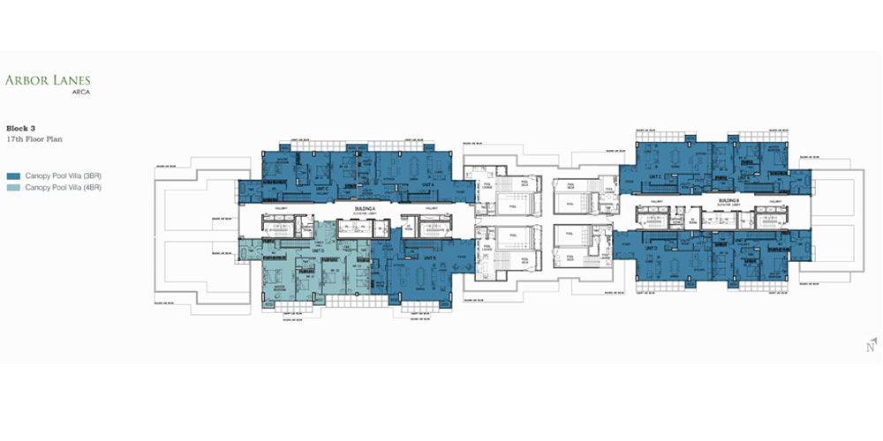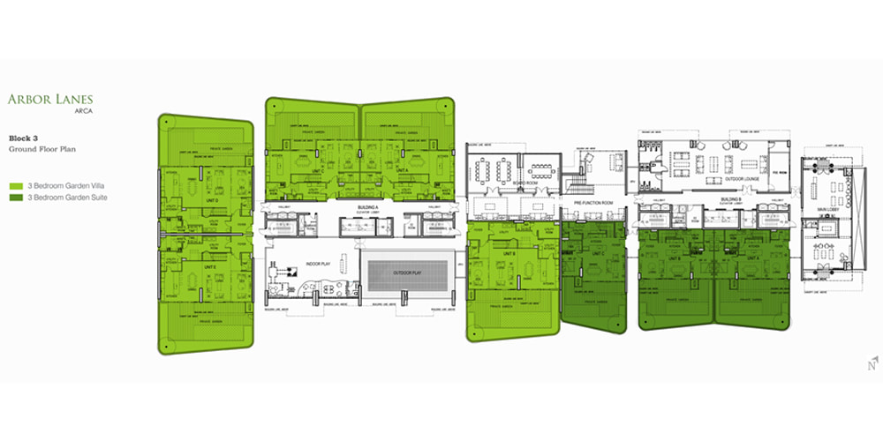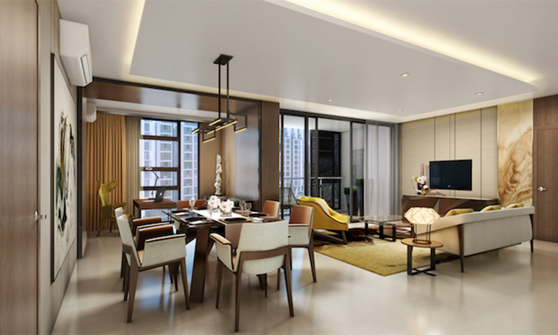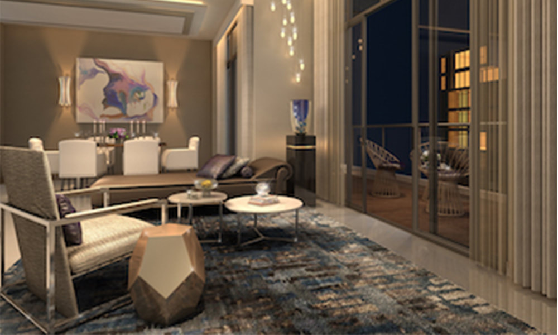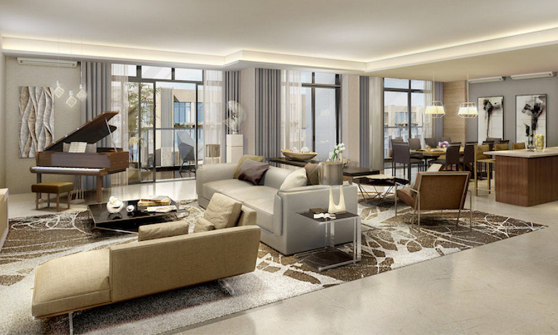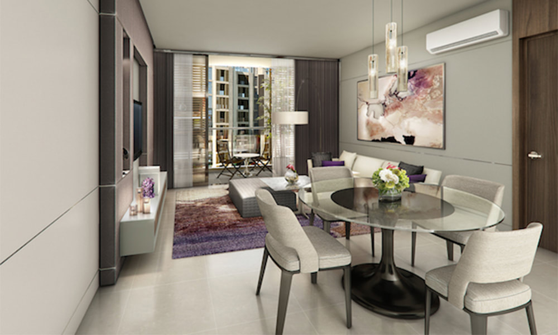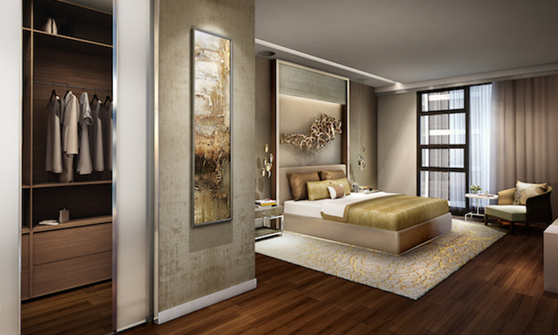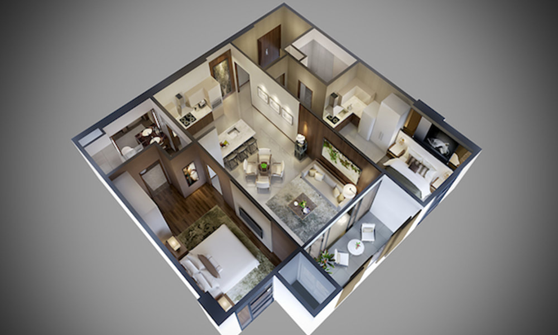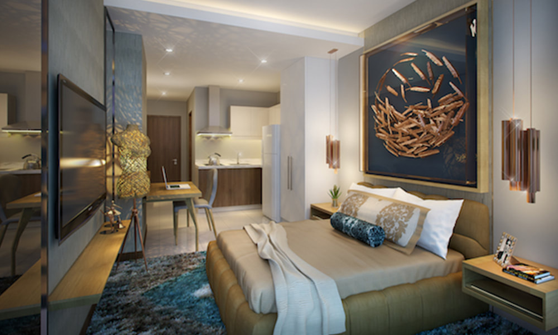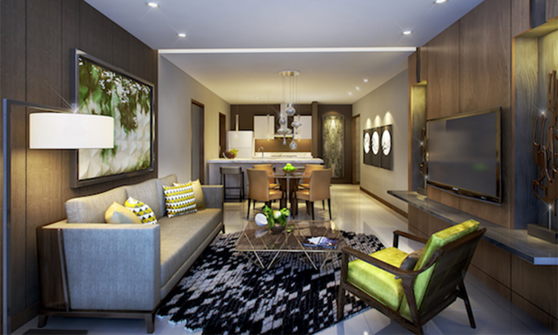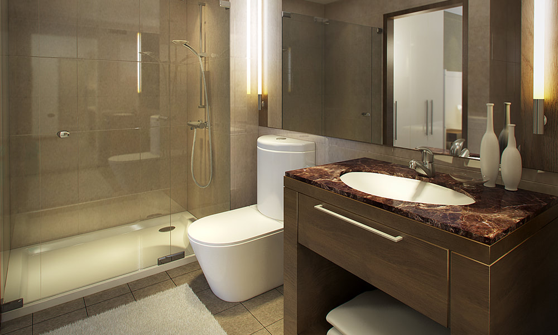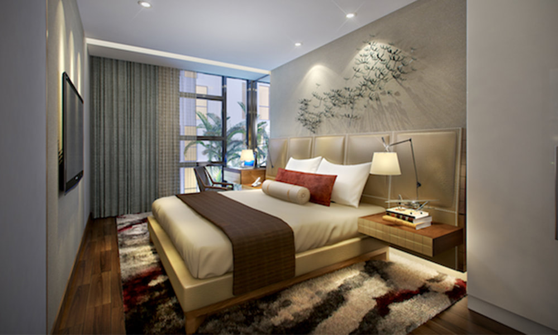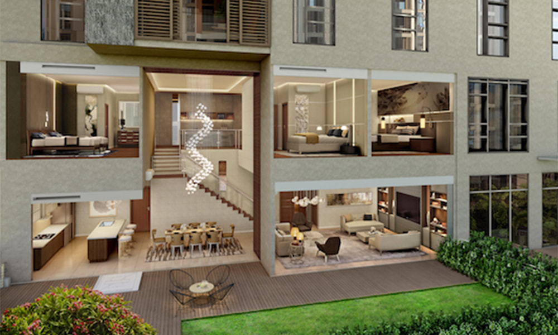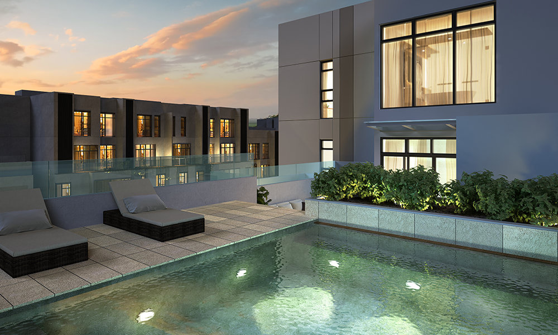Location: |
Nexus Street, Arca South, Western Bucutan, Taguig, 1630 Metro Manila |
Type |
Luxury Condominium |
Size Range: |
62 sqm - 370 sqm |
Unit Types: |
1BR, 2BR, 3BR, 4BR |
LTS Nos. |
LS P1-B1: 029885 | LS P2-B2: 031535 | LS P2-B3: 031534 | LS P3-B4: 033420 |
Developer |
Ayala Land Premier |
An Idyllic Retreat
Cultivating affinities, Arbor Lanes embraces leisure settings bathed in life. With gardens, pools, and shared open spaces, gatherings and everyday pursuits are inspired by a natural energy.
Synchronicity Embracing the South
Presenting a vision for a progressive development, Arca South highlights access, variety, and efficiency through intuitively planned environments. The district builds a natural connectedness throughout with architecture within sightlines, natural lighting and ventilation within homes, and a spatial cadence complementing a development of human scale.
Through walkable streets, generous urban gardens and pocket parks, lively retail spaces, and residential communities, Arca South is a new center for growth fully connected within and around the metro.
Synchronicity Embracing the South
Presenting a vision for a progressive development, Arca South highlights access, variety, and efficiency through intuitively planned environments. The district builds a natural connectedness throughout with architecture within sightlines, natural lighting and ventilation within homes, and a spatial cadence complementing a development of human scale.
Through walkable streets, generous urban gardens and pocket parks, lively retail spaces, and residential communities, Arca South is a new center for growth fully connected within and around the metro.
LOcation
Nexus Street, Arca South, Western Bucutan, Taguig, 1630 Metro Manila
Welcome to a City in Sync
Coming together south of the metro, Ayala Land presents a multitude of possibilities in an emerging estate in Taguig. Imbued with Bonifacio Global City’s spirit of innovation, full connectivity activates a stunning new urban core. Infrastructure and green spaces. Business and leisure. Career and family. City and community. In ARCA South, contemporary lifestyles are coordinated and synchronized—so individuals, businesses, and communities are balanced, thriving, and fulfilled.
Coming together south of the metro, Ayala Land presents a multitude of possibilities in an emerging estate in Taguig. Imbued with Bonifacio Global City’s spirit of innovation, full connectivity activates a stunning new urban core. Infrastructure and green spaces. Business and leisure. Career and family. City and community. In ARCA South, contemporary lifestyles are coordinated and synchronized—so individuals, businesses, and communities are balanced, thriving, and fulfilled.
A Gateway to Progress
Unveiling 74 hectares of land in a mixed-use locale, ARCA South presents a quality of life with myriad opportunities for growth—a progressive central business and lifestyle district; prime accessibility to Makati City via South Luzon Expressway, and Bonifacio Global City via C5; lively workspaces for every growth aspect; residential developments encouraging organic connections. Amplifying Ayala Land’s unparalleled heritage in real estate development, ARCA South opens a portal to contemporary conveniences bringing life to fruition.
Unveiling 74 hectares of land in a mixed-use locale, ARCA South presents a quality of life with myriad opportunities for growth—a progressive central business and lifestyle district; prime accessibility to Makati City via South Luzon Expressway, and Bonifacio Global City via C5; lively workspaces for every growth aspect; residential developments encouraging organic connections. Amplifying Ayala Land’s unparalleled heritage in real estate development, ARCA South opens a portal to contemporary conveniences bringing life to fruition.
Features
A community blooms with insightfully planned spaces—indoor and outdoor, shared and private.
Arbor Lanes – Phase 1, Block 1
Delivered beginning Q1 2018:
Lobby
Portions of the Basement Parking allocated for Block 1
Garden Terraces in Block 1
Back of House and Support Amenities
Arbor Lanes – Phase 2, Block 2
Delivered beginning Q2 2019:
Lobby
Portions of the Basement Parking allocated
for Block 2
Garden Terraces in Block 2
Back of House and Support Amenities
Arbor Lanes – Phase 2, Block 3
Delivered beginning Q1 2021:
Lobby
Portions of the Basement Parking allocated
for Block 3
Garden Terraces in Block 3
Back of House and Support Amenities
Shared Amenities for all Blocks
Delivered with the turnover of Block 1:
South Vehicular Drop off Area
Back of House and Support Amenities
Delivered with the turnover of Block 2:
Landscaped Amenity Spine (between Blocks 1 and 2)
Fitness Center with Shower and Locker Rooms
Delivered with the turnover of Block 3:
Main Vehicular Drop-off
Landscaped Amenity Spine (between Blocks 2 and 3)
Lap Pool with Integrated Lounge Pool and Kiddie Pool
Pool Deck surrounding Pool Area (between Blocks 2 and 3)
Function Rooms
Kiddie Play Area (Indoor and Outdoor)
With new concepts for living, your home reveals a quality of life refreshed by a natural exuberance.
Efficiency and Sustainability:
Use of sustainable lighting materials in select common areas
Maximized natural ventilation for common areas
Efficiency features for common area toilet fixtures
Centralized garbage disposal system
Double glazed windows
Safety and Security:
Fire detection and alarm system
24-hour security and building maintenance
Proximity card access for parking and elevators
100% back-up power
Integrated CCTV Security System in select common areas
Convenience and Services:
Shared motor-courts
Retail establishments easily accessible via the envisioned retail area of ARCA South
High speed elevators
Elegantly designed air-conditioned ground floor lobby
Concierge services
Water and fire reserves
Arbor Lanes – Phase 1, Block 1
Delivered beginning Q1 2018:
Lobby
Portions of the Basement Parking allocated for Block 1
Garden Terraces in Block 1
Back of House and Support Amenities
- Concierge
- Mailroom/Package Room
- Garbage Room
- Garbage Chute (per building)
Arbor Lanes – Phase 2, Block 2
Delivered beginning Q2 2019:
Lobby
Portions of the Basement Parking allocated
for Block 2
Garden Terraces in Block 2
Back of House and Support Amenities
- Concierge
- Mailroom/Package Room
- Garbage Room
- Garbage Chute (per building)
Arbor Lanes – Phase 2, Block 3
Delivered beginning Q1 2021:
Lobby
Portions of the Basement Parking allocated
for Block 3
Garden Terraces in Block 3
Back of House and Support Amenities
- Concierge
- Mailroom/Package Room
- Garbage Room
- Garbage Chute (per building)
Shared Amenities for all Blocks
Delivered with the turnover of Block 1:
South Vehicular Drop off Area
Back of House and Support Amenities
- Security Room
- Car Washing Bay
- Driver’s Lounge
- Property Management Office
- Loading Dock
- Materials Recovery Facility
Delivered with the turnover of Block 2:
Landscaped Amenity Spine (between Blocks 1 and 2)
Fitness Center with Shower and Locker Rooms
Delivered with the turnover of Block 3:
Main Vehicular Drop-off
Landscaped Amenity Spine (between Blocks 2 and 3)
Lap Pool with Integrated Lounge Pool and Kiddie Pool
Pool Deck surrounding Pool Area (between Blocks 2 and 3)
Function Rooms
Kiddie Play Area (Indoor and Outdoor)
With new concepts for living, your home reveals a quality of life refreshed by a natural exuberance.
Efficiency and Sustainability:
Use of sustainable lighting materials in select common areas
Maximized natural ventilation for common areas
Efficiency features for common area toilet fixtures
Centralized garbage disposal system
Double glazed windows
Safety and Security:
Fire detection and alarm system
24-hour security and building maintenance
Proximity card access for parking and elevators
100% back-up power
Integrated CCTV Security System in select common areas
Convenience and Services:
Shared motor-courts
Retail establishments easily accessible via the envisioned retail area of ARCA South
High speed elevators
Elegantly designed air-conditioned ground floor lobby
Concierge services
Water and fire reserves


